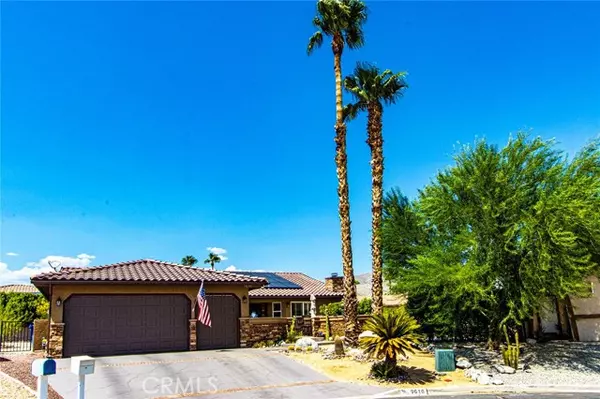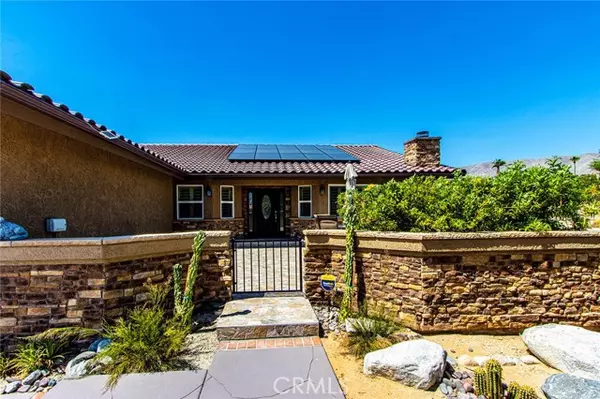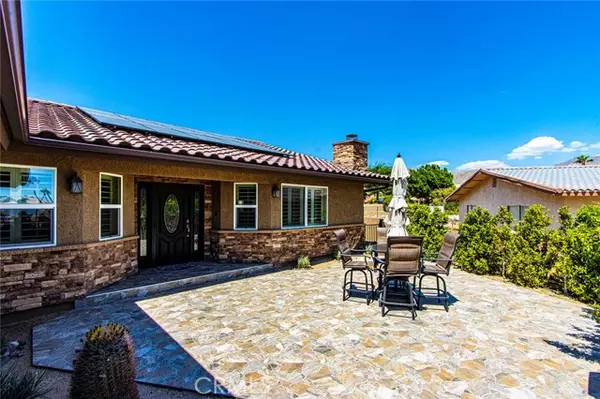9610 Troon CT Desert Hot Springs, CA 92240

UPDATED:
11/21/2024 08:22 PM
Key Details
Property Type Single Family Home
Sub Type Single Family Residence
Listing Status Active
Purchase Type For Sale
Square Footage 2,210 sqft
Price per Sqft $242
Subdivision Mission Lakes
MLS Listing ID CV24178582MR
Bedrooms 3
Full Baths 2
Half Baths 1
HOA Fees $426/mo
Year Built 2022
Lot Size 8,712 Sqft
Property Description
Location
State CA
County Riverside
Area Mission Lakes
Building/Complex Name Mission Lakes Country Club
Zoning R-1
Interior
Heating Central, Solar
Cooling Central, Gas, High Efficiency
Fireplaces Type Gas, Living Room
Inclusions televisions, washer and dryer, Bosch refrigerator 800 Series. furnishings to be negotiated
Laundry Room
Exterior
Garage Spaces 3.0
Community Features Golf
Amenities Available Assoc Barbecue, Hiking Trails, pool
View Y/N Yes
Building
Story 1
Sewer Septic Type Unknown
Water Public
Schools
School District Palm Springs Unified
Others
Special Listing Condition Standard
Pets Allowed Call For Rules

The information provided is for consumers' personal, non-commercial use and may not be used for any purpose other than to identify prospective properties consumers may be interested in purchasing. All properties are subject to prior sale or withdrawal. All information provided is deemed reliable but is not guaranteed accurate, and should be independently verified.





