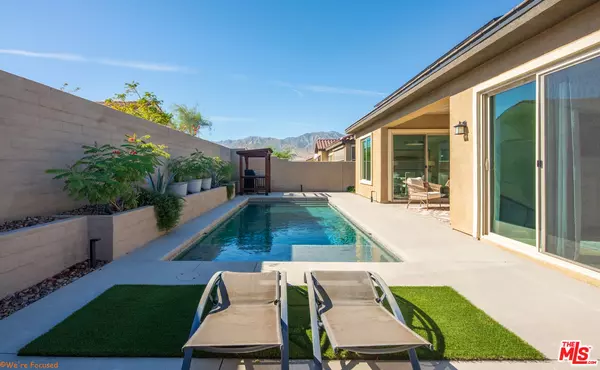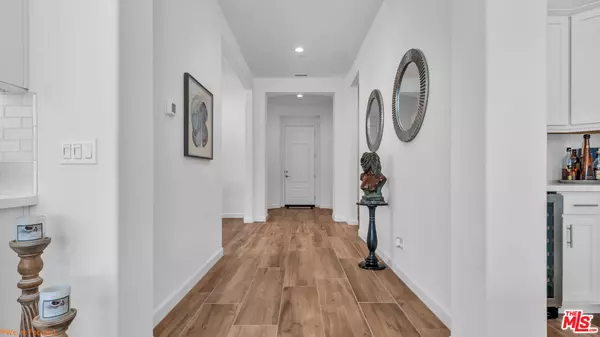27 Semillion Rancho Mirage, CA 92270
UPDATED:
12/31/2024 11:00 PM
Key Details
Property Type Single Family Home
Sub Type Single Family Residence
Listing Status Active
Purchase Type For Sale
Square Footage 2,187 sqft
Price per Sqft $468
Subdivision Del Webb Rm
MLS Listing ID 24-464237
Style Tuscan
Bedrooms 3
Full Baths 2
Half Baths 1
HOA Fees $420/mo
HOA Y/N Yes
Year Built 2021
Lot Size 8,385 Sqft
Acres 0.1925
Property Description
Location
State CA
County Riverside
Area Rancho Mirage
Building/Complex Name Del Webb Rancho Mirage
Rooms
Other Rooms Gazebo
Dining Room 0
Interior
Heating Central
Cooling Central
Flooring Wood, Porcelain
Fireplaces Type None
Equipment Alarm System, Built-Ins, Ceiling Fan, Dishwasher, Gas Dryer Hookup, Hood Fan, Microwave, Network Wire, Range/Oven, Recirculated Exhaust Fan, Refrigerator, Solar Panels, Washer, Water Purifier
Laundry Room
Exterior
Parking Features Attached, Driveway
Garage Spaces 4.0
Pool Gunite, Heated, In Ground, Private
View Y/N Yes
View Mountains, Hills, Pool
Building
Story 1
Architectural Style Tuscan
Level or Stories One
Others
Special Listing Condition Standard

The information provided is for consumers' personal, non-commercial use and may not be used for any purpose other than to identify prospective properties consumers may be interested in purchasing. All properties are subject to prior sale or withdrawal. All information provided is deemed reliable but is not guaranteed accurate, and should be independently verified.





