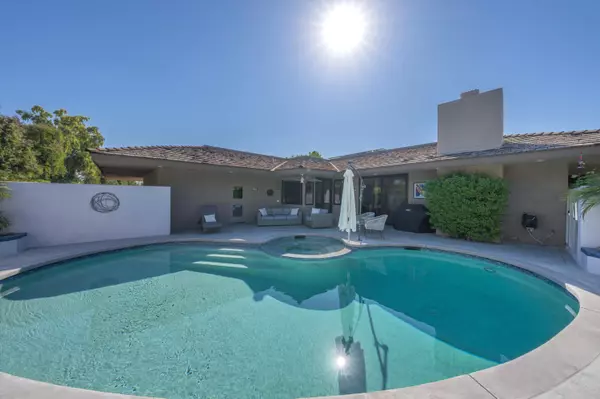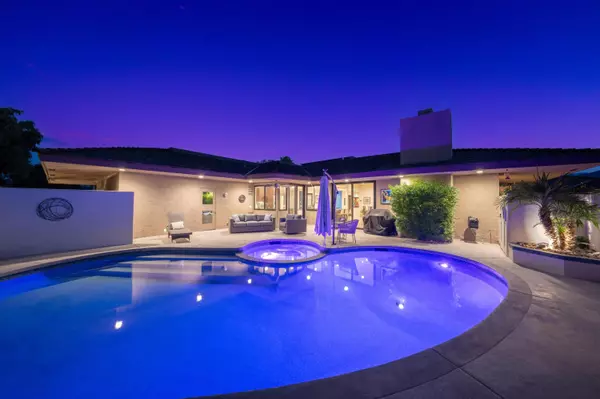12 Whittier CT Rancho Mirage, CA 92270
UPDATED:
11/19/2024 08:31 PM
Key Details
Property Type Single Family Home
Sub Type Single Family Residence
Listing Status Pending
Purchase Type For Rent
Square Footage 2,561 sqft
Subdivision The Springs C.C.
MLS Listing ID 219119096DA
Bedrooms 3
Full Baths 1
Three Quarter Bath 2
Construction Status Updated/Remodeled
HOA Fees $1,709
Year Built 1975
Lot Size 5,227 Sqft
Property Description
Location
State CA
County Riverside
Area Rancho Mirage
Building/Complex Name The Springs Community Association
Rooms
Kitchen Granite Counters, Pantry, Remodeled, Skylight(s)
Interior
Interior Features Cathedral-Vaulted Ceilings, High Ceilings (9 Feet+), Open Floor Plan, Pre-wired for high speed Data, Wet Bar
Heating Central, Fireplace, Natural Gas, Zoned
Cooling Air Conditioning, Ceiling Fan, Central, Dual, Multi/Zone
Flooring Tile
Fireplaces Number 1
Fireplaces Type GasLiving Room
Equipment Ceiling Fan, Dishwasher, Dryer, Freezer, Garbage Disposal, Hood Fan, Ice Maker, Microwave, Network Wire, Range/Oven, Refrigerator, Washer
Laundry Room
Exterior
Parking Features Attached, Door Opener, Driveway, Garage Is Attached, Golf Cart, On street, Parking for Guests, Side By Side
Garage Spaces 4.0
Pool Fenced, Heated with Gas, In Ground, Private
Community Features Golf Course within Development
Amenities Available Assoc Maintains Landscape, Assoc Pet Rules, Banquet, Bocce Ball Court, Card Room, Clubhouse, Fitness Center, Golf, Greenbelt/Park, Guest Parking, Lake or Pond, Meeting Room, Onsite Property Management, Paddle Tennis, Rec Multipurpose Rm, Sauna, Steam Room, Tennis Courts
View Y/N Yes
View Green Belt, Mountains, Pool, Trees/Woods
Building
Lot Description Curbs, Fenced, Front Yard, Landscaped, Lot Shape-Rectangular, Storm Drains, Street Lighting, Street Paved, Street Public, Utilities Underground
Story 1
Foundation Slab
Water In Street, Water District
Level or Stories Ground Level
Structure Type Stucco, Wood Siding
Construction Status Updated/Remodeled

The information provided is for consumers' personal, non-commercial use and may not be used for any purpose other than to identify prospective properties consumers may be interested in purchasing. All properties are subject to prior sale or withdrawal. All information provided is deemed reliable but is not guaranteed accurate, and should be independently verified.





