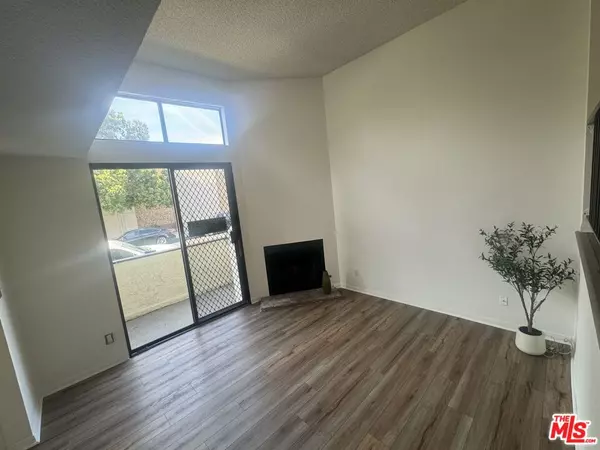19355 Sherman Way #41 Reseda, CA 91335
UPDATED:
01/03/2025 01:38 PM
Key Details
Property Type Condo
Sub Type Condominium
Listing Status Active
Purchase Type For Sale
Square Footage 1,448 sqft
Price per Sqft $400
MLS Listing ID 24-460793
Style Contemporary
Bedrooms 2
Full Baths 3
Construction Status Updated/Remodeled
HOA Fees $700/mo
HOA Y/N Yes
Year Built 1980
Lot Size 1.694 Acres
Acres 1.6938
Property Description
Location
State CA
County Los Angeles
Area Reseda
Building/Complex Name Kingston Townhouse
Zoning LARD1.5
Rooms
Dining Room 1
Kitchen Granite Counters, Stone Counters
Interior
Interior Features Turnkey, Common Walls
Heating Central
Cooling Air Conditioning, Central
Flooring Wood Laminate, Other
Fireplaces Number 1
Fireplaces Type Gas, Living Room
Equipment Range/Oven, Garbage Disposal, Dishwasher, Vented Exhaust Fan, Ceiling Fan, Gas Or Electric Dryer Hookup
Laundry Garage
Exterior
Parking Features Covered Parking, Door Opener, Parking for Guests - Onsite, Parking for Guests, Garage Is Attached, Garage - 2 Car, Private, Private Garage
Pool Association Pool, In Ground, Heated, Fenced
Amenities Available Pool, Spa, Assoc Maintains Landscape, Guest Parking
Waterfront Description None
View Y/N No
View None
Roof Type Common Roof
Building
Sewer In Street
Water District
Architectural Style Contemporary
Level or Stories Three Or More
Construction Status Updated/Remodeled
Schools
School District Los Angeles Unified
Others
Special Listing Condition Standard
Pets Allowed Assoc Pet Rules, Yes

The information provided is for consumers' personal, non-commercial use and may not be used for any purpose other than to identify prospective properties consumers may be interested in purchasing. All properties are subject to prior sale or withdrawal. All information provided is deemed reliable but is not guaranteed accurate, and should be independently verified.





