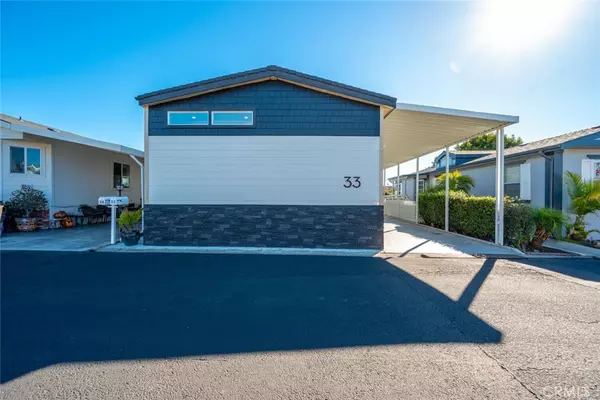Welcome to 201 Five Cities Drive #33, where coastal charm meets modern sophistication. Nestled in the desirable 55+ community of Hacienda Del Pismo this beautifully updated home is a true standout, featuring designer touches, spacious layouts, and top-of-the-line upgrades throughout. Step into the sleek, contemporary kitchen, a chef's dream, complete with gorgeous quartz countertops and backsplash, a furniture-style island with USB outlets, and an impressive suite of all-new appliances. Cook with ease on the five-burner gas cooktop equipped with a pot filler, paired with a Made-in-Italy gas oven featuring a convection option. Storage is a breeze with soft-close drawers, pull-out shelving, and thoughtful additions like a lazy Susan, trash drawer, and pantry with electrical outlets. The luxurious bathrooms are a retreat of their own with heated flooring and rain shower shower heads. The primary bath boasts a chic "wet room" design with shower and soaking tub, custom tilework, heated towel rack, double sinks, and elegant mirrors that double as soft-close medicine cabinets. This home blends style and functionality with luxury vinyl plank flooring and crown molding throughout. A welcoming 8-foot front door makes an understated yet elegant statement, while wide doorways and halls offer a sense of openness and accessibility. The living room is a cozy and bright haven, showcasing a fireplace with stonework wall, custom wireless remote control retractable shades, and an abundance of windows that fill the space with natural light and incredible views. Enjoy outdoor living on the brand-new back deck overlooking the serene Pismo Lake Ecological Reserve—perfect for relishing tranquil mornings or evening sunsets or effortless outdoor cooking with the benefit of a built-in gas valve. Modern security features, such as a Ring camera/doorbell and two exterior cameras powered by solar panels, provide peace of mind. With added conveniences like wall outlets with USB ports, dusk to dawn walking lights outside, electrical outlets in all top 4 corners of the home (great for Christmas lights!), low decibel bathroom fans, energy-efficient features and so much more, this home truly has it all. To top this list off, as a resident of Hacienda Del Pismo, you will have access to a wealth of amenities including a private clubhouse, game room, pool, RV Storage, and rent control! Located minutes from beaches, shopping, and dining, this Pismo Beach gem is ready to welcome you home!







