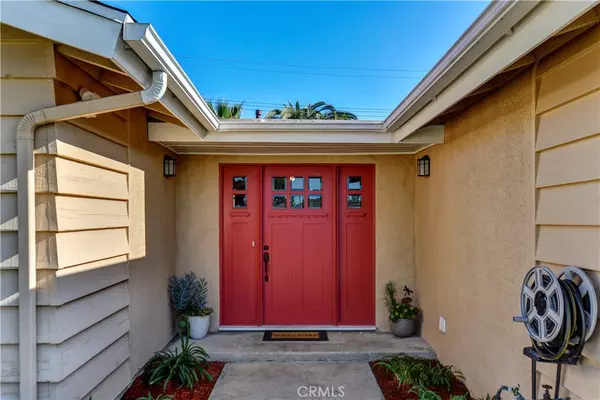11534 Elmhill DR Whittier, CA 90604
UPDATED:
01/08/2025 02:25 PM
Key Details
Property Type Single Family Home
Sub Type Single Family Residence
Listing Status Active
Purchase Type For Sale
Square Footage 1,897 sqft
Price per Sqft $500
MLS Listing ID PW25003679
Bedrooms 4
Full Baths 1
Three Quarter Bath 1
Construction Status Turnkey
HOA Y/N No
Year Built 1961
Lot Size 6,638 Sqft
Property Description
The stunning backyard is an entertainer's dream, offering a tranquil setting with a built-in outdoor kitchen, fire pit, Big Green Egg Charcoal Komando Grill & Smoker, custom hardscaping, and a cozy seating area. This immaculate home is a true pride of ownership and a perfect blend of comfort and style.
Location
State CA
County Los Angeles
Area 670 - Whittier
Zoning LCRA6200*
Rooms
Main Level Bedrooms 4
Interior
Interior Features Breakfast Bar, Crown Molding, Separate/Formal Dining Room, Granite Counters, Open Floorplan, Recessed Lighting, All Bedrooms Down, Entrance Foyer
Heating Central, Fireplace(s)
Cooling Central Air
Flooring Vinyl
Fireplaces Type Living Room
Fireplace Yes
Appliance Dishwasher, Gas Cooktop, Gas Oven, Range Hood
Laundry In Garage
Exterior
Exterior Feature Barbecue, Rain Gutters, Fire Pit
Parking Features Concrete, Garage Faces Front, Garage
Garage Spaces 2.0
Garage Description 2.0
Fence Wood
Pool None
Community Features Street Lights, Suburban, Sidewalks
Utilities Available Cable Available, Electricity Connected, Natural Gas Connected, Phone Available, Sewer Connected, Water Connected
View Y/N Yes
View Neighborhood
Roof Type Composition
Porch Concrete, Covered, Stone
Attached Garage Yes
Total Parking Spaces 4
Private Pool No
Building
Lot Description Back Yard, Cul-De-Sac, Front Yard, Garden, Lawn, Landscaped, Sprinkler System, Yard
Dwelling Type House
Story 1
Entry Level One
Sewer Public Sewer
Water Public
Level or Stories One
New Construction No
Construction Status Turnkey
Schools
Elementary Schools Olita
Middle Schools Rancho Starbuck
High Schools La Habra
School District Fullerton Joint Union High
Others
Senior Community No
Tax ID 8036005031
Security Features Carbon Monoxide Detector(s),Smoke Detector(s)
Acceptable Financing Conventional, FHA, VA Loan
Listing Terms Conventional, FHA, VA Loan
Special Listing Condition Standard






