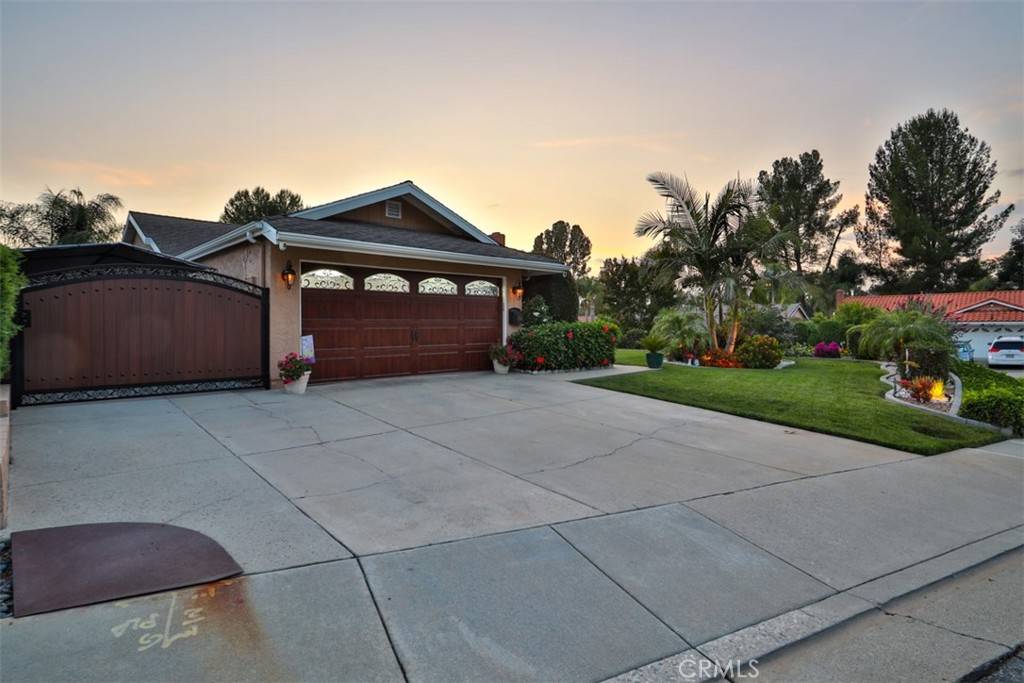1501 Paseo De La Paz San Dimas, CA 91773
OPEN HOUSE
Sat Jun 14, 11:00am - 4:00pm
Sun Jun 15, 12:00pm - 3:00pm
UPDATED:
Key Details
Property Type Single Family Home
Sub Type Single Family Residence
Listing Status Active
Purchase Type For Sale
Square Footage 1,420 sqft
Price per Sqft $690
MLS Listing ID CV25121560
Bedrooms 3
Full Baths 1
Three Quarter Bath 1
Construction Status Updated/Remodeled,Turnkey
HOA Y/N No
Year Built 1975
Lot Size 8,790 Sqft
Property Sub-Type Single Family Residence
Property Description
The gourmet kitchen is a chef's dream, featuring rich Cherrywood-faced cabinets with walnut interiors, soft-close doors and drawers, granite countertops, pull-out shelving, and sleek stainless steel appliances. A custom built-in entertainment center, matching the kitchen cabinetry, adds both function and flair to the living area.
Both bathrooms have been tastefully remodeled, and the home is outfitted with engineered hardwood flooring, double-paned windows, a newer sliding door, and plantation shutters for added elegance and energy efficiency.
Major system upgrades include a newer A/C, furnace, thermostatic attic fan, upgraded air ducts, and a 200-amp electrical panel. Additional highlights include fresh exterior paint, newer exterior doors and raised-panel interior doors with updated hardware.
Step outside to enjoy the professionally landscaped front and back yards, complete with LED lighting in the front for a welcoming ambiance.
This home truly has too many upgrades to list – a must-see! Professional photos coming soon.
Location
State CA
County Los Angeles
Area 689 - San Dimas
Zoning SDSF7500*
Rooms
Other Rooms Shed(s)
Main Level Bedrooms 3
Interior
Interior Features Open Floorplan, All Bedrooms Down, Bedroom on Main Level, Main Level Primary
Heating Central
Cooling Central Air
Fireplaces Type Living Room
Inclusions Above Ground Cal Spa Hot Tub
Fireplace Yes
Appliance Dishwasher, Gas Oven, Gas Range, Gas Water Heater
Laundry Washer Hookup, Gas Dryer Hookup, Laundry Room
Exterior
Parking Features Driveway, Garage, RV Potential
Garage Spaces 2.0
Garage Description 2.0
Fence Block, Stucco Wall
Pool None
Community Features Curbs, Gutter(s), Street Lights, Sidewalks
Utilities Available Electricity Connected, Natural Gas Connected, Sewer Connected, Water Connected
View Y/N Yes
View Hills, Neighborhood, Peek-A-Boo
Roof Type Composition
Porch Concrete, Open, Patio
Attached Garage Yes
Total Parking Spaces 2
Private Pool No
Building
Lot Description Back Yard, Corner Lot, Cul-De-Sac, Sprinklers In Rear, Sprinklers In Front, Sprinklers Timer, Sprinkler System, Sloped Up, Yard
Dwelling Type House
Story 1
Entry Level One
Foundation Slab
Sewer Public Sewer, Sewer Tap Paid
Water Public
Level or Stories One
Additional Building Shed(s)
New Construction No
Construction Status Updated/Remodeled,Turnkey
Schools
High Schools Charter Oak
School District Charter Oak Unified
Others
Senior Community No
Tax ID 8395032039
Acceptable Financing Cash, Cash to New Loan
Listing Terms Cash, Cash to New Loan
Special Listing Condition Standard






