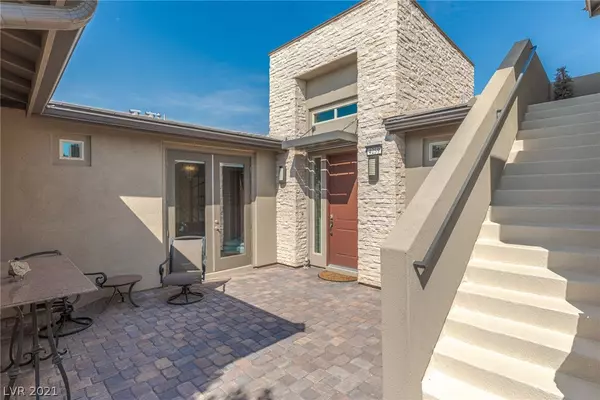For more information regarding the value of a property, please contact us for a free consultation.
4259 Sunrise Flats Street Las Vegas, NV 89135
Want to know what your home might be worth? Contact us for a FREE valuation!

Our team is ready to help you sell your home for the highest possible price ASAP
Key Details
Sold Price $770,000
Property Type Townhouse
Sub Type Townhouse
Listing Status Sold
Purchase Type For Sale
Square Footage 2,344 sqft
Price per Sqft $328
Subdivision Summerlin Village 15A Parcel 1-Latitude Phase 1
MLS Listing ID 2337263
Sold Date 11/05/21
Style Two Story
Bedrooms 3
Full Baths 3
Half Baths 1
Construction Status RESALE
HOA Fees $462/mo
HOA Y/N Yes
Originating Board GLVAR
Year Built 2019
Annual Tax Amount $5,758
Lot Size 8,276 Sqft
Acres 0.19
Property Description
"EXPLORE" Model is SOLD OUT with Builder. MUST SEE! Luxury Upgraded home. Beautifully appointed 55+ Community that has it all. Single Story 1900SF with a private detached casita for an additional 500 SF. Main house has 2 BR, 2 1/2 BA and a den/study with French doors which lead to front courtyard. A multi purpose "smart space"& laundry with beautiful upgraded grey cabinetry. Upgraded kitchen with painted shaker maple grey cabinets and under cabinet lighting, wine bar, and porcelain tile back splash. Open concept dining room/family room that has 9ft sliding doors that open into a covered patio for indoor/Outdoor living. Spacious Primary Bedroom leads to double vanities, extra storage cabinets, quartz counters and walk in Shower and custom closet with built-ins. Casita has private entrance and a wet bar with separate living area and guest bed & bath. 2 sliders that walk out to a balcony overlooking Trilogy. Wow! a MUST SEE to appreciate all the upgrades & details of this home
Location
State NV
County Clark County
Community Trilogy
Zoning Single Family
Body of Water Public
Rooms
Other Rooms Guest House
Interior
Interior Features Bedroom on Main Level, Primary Downstairs, Window Treatments
Heating Central, Gas
Cooling Central Air, Electric
Flooring Laminate
Window Features Blinds,Double Pane Windows,Drapes,Low Emissivity Windows,Window Treatments
Appliance Built-In Gas Oven, Disposal, Gas Range, Water Purifier
Laundry Gas Dryer Hookup, Main Level, Laundry Room
Exterior
Exterior Feature Balcony, Courtyard, Patio
Parking Features Attached, Garage, Garage Door Opener, Private
Garage Spaces 2.0
Fence Back Yard, Stucco Wall
Pool Association
Utilities Available Cable Available, Underground Utilities
Amenities Available Clubhouse, Fitness Center, Gated, Barbecue, Pool, Guard
Roof Type Tile
Porch Balcony, Covered, Patio
Garage 1
Private Pool no
Building
Lot Description Desert Landscaping, Landscaped, < 1/4 Acre
Faces South
Story 2
Sewer Public Sewer
Water Public
Architectural Style Two Story
Construction Status RESALE
Schools
Elementary Schools Goolsby Judy & John, Goolsby Judy & John
Middle Schools Fertitta Frank & Victoria
High Schools Durango
Others
HOA Name Trilogy
HOA Fee Include Association Management,Security
Senior Community 1
Tax ID 164-24-118-110
Security Features Gated Community
Acceptable Financing Cash, Conventional, FHA, VA Loan
Listing Terms Cash, Conventional, FHA, VA Loan
Financing Cash
Read Less

Copyright 2025 of the Las Vegas REALTORS®. All rights reserved.
Bought with Deborah A Golceker • Simply Vegas





