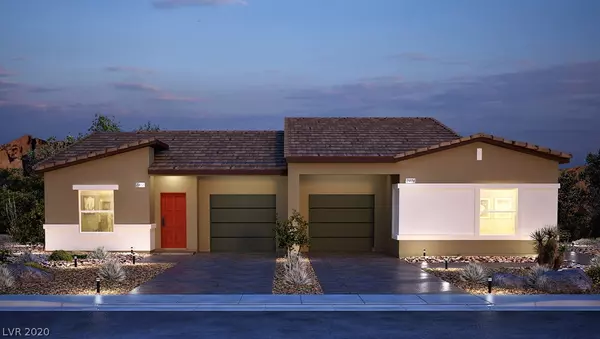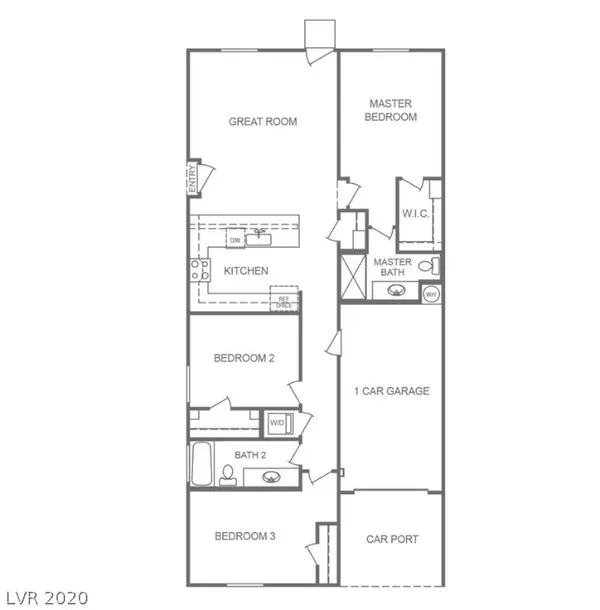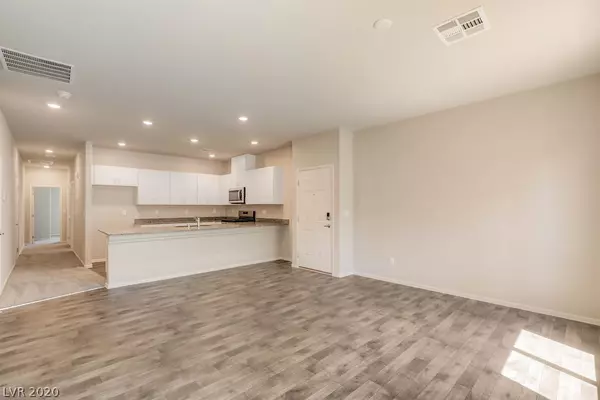For more information regarding the value of a property, please contact us for a free consultation.
7550 COOKS MEADOW Street #Lot 241 North Las Vegas, NV 89084
Want to know what your home might be worth? Contact us for a FREE valuation!

Our team is ready to help you sell your home for the highest possible price ASAP
Key Details
Sold Price $247,990
Property Type Townhouse
Sub Type Townhouse
Listing Status Sold
Purchase Type For Sale
Square Footage 1,260 sqft
Price per Sqft $196
Subdivision Valley Vista Parcel 3.3
MLS Listing ID 2220953
Sold Date 10/27/20
Style One Story
Bedrooms 3
Full Baths 2
Construction Status NEW
HOA Fees $99/mo
HOA Y/N Yes
Originating Board GLVAR
Year Built 2020
Annual Tax Amount $2,400
Lot Size 2,613 Sqft
Acres 0.06
Property Description
NEW CONSTRUCTION BY DR HORTON, BACKED BY A FORTUNE 500 COMPANY, 36" UPPER CABINETS, GRANITE @KITCHEN AND VANITIES, STAINLESS UNDERMOUNT SINGLE BOWL SINK @ KITCHEN, STAINLESS STEEL MICROWAVE/STOVE/DISHWASHER. ONE TONE INTERIOR PAINT, STACKABLE WASHER/DRYER,PAVER DRIVEWAY/WALKWAY, USB PLUGS IN KITCHEN/MASTER, SMART HOME TECHNOLOGY. PRIVATE BACKYARD . GATED COMMUNITY LOCATED IN MASTER PLAN OF VALLEY VISTA.
Location
State NV
County Clark County
Community Dr Horton
Zoning Single Family
Body of Water Public
Interior
Interior Features Bedroom on Main Level, Primary Downstairs, None
Heating Central, Gas
Cooling Central Air, Electric
Flooring Carpet, Linoleum, Vinyl
Equipment Water Softener Loop
Furnishings Unfurnished
Window Features Double Pane Windows,Low Emissivity Windows
Appliance Dryer, Disposal, Gas Range, Microwave, Washer
Laundry Gas Dryer Hookup, Laundry Closet, Main Level, Laundry Room
Exterior
Exterior Feature Private Yard
Parking Features Attached Carport, Attached, Finished Garage, Garage, Inside Entrance, Private, Guest
Garage Spaces 1.0
Carport Spaces 1
Fence Block, Back Yard, Vinyl
Pool Community
Community Features Pool
Utilities Available Underground Utilities
Amenities Available Gated, Pool
Roof Type Tile
Garage 1
Private Pool no
Building
Lot Description Desert Landscaping, Landscaped, < 1/4 Acre
Faces West
Story 1
Sewer Public Sewer
Water Public
Architectural Style One Story
New Construction 1
Construction Status NEW
Schools
Elementary Schools Heckethorn Howard E, Heckethorn Howard E
Middle Schools Saville Anthony
High Schools Shadow Ridge
Others
HOA Name DR Horton
HOA Fee Include Association Management,Maintenance Grounds
Tax ID 124-18-311-241
Security Features Gated Community
Acceptable Financing Cash, Conventional, FHA, VA Loan
Listing Terms Cash, Conventional, FHA, VA Loan
Financing FHA
Read Less

Copyright 2024 of the Las Vegas REALTORS®. All rights reserved.
Bought with Dmitri Thompson • Simply Vegas





