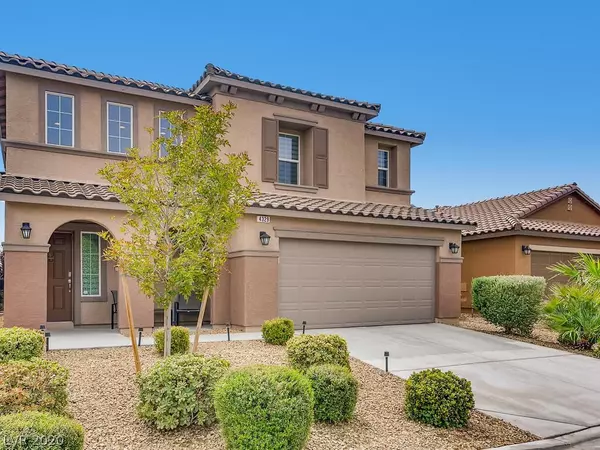For more information regarding the value of a property, please contact us for a free consultation.
4329 Hatch Bend Avenue North Las Vegas, NV 89031
Want to know what your home might be worth? Contact us for a FREE valuation!

Our team is ready to help you sell your home for the highest possible price ASAP
Key Details
Sold Price $400,000
Property Type Single Family Home
Sub Type Single Family Residence
Listing Status Sold
Purchase Type For Sale
Square Footage 3,057 sqft
Price per Sqft $130
Subdivision Centennial Spgs
MLS Listing ID 2231033
Sold Date 11/03/20
Style Two Story
Bedrooms 4
Full Baths 1
Half Baths 1
Three Quarter Bath 1
Construction Status RESALE
HOA Fees $57/mo
HOA Y/N Yes
Originating Board GLVAR
Year Built 2015
Annual Tax Amount $3,829
Lot Size 5,227 Sqft
Acres 0.12
Property Description
Wonderful turn-key home, reflects pride of ownership & maintenance. This 4 BR/3BA home, in gated neighborhood includes gates entry & a neighborhood park/playground/pet area. The very open 1st story floor plan includes a gourmet kitchen with corner pantry, breakfast bar/island, water filtration system, and other highly desirable features; a spacious family room with built-in surround sound speakers; and the large formal dining room area. The 2nd story includes an inviting owners bedroom suite w/bath & large walk-in closet; 3 additional bedrooms with walk-in closets, a large open multi purpose loft area and landry room. The private backyard includes a covered patio and natural grass lawn area (perfect for pets & children). Great location, just 2 minutes from Las Vegas Athletic Club & I-215 (Decatur exit), near plenty of shopping & dining too! A quick commute to the new VA hospital, Nellis AFB or Las Vegas Racetrack, and easy access to both I-15 & I-95 as well. Check it out now!
Location
State NV
County Clark County
Community Centennenial Springs
Zoning Single Family
Body of Water Public
Interior
Interior Features Ceiling Fan(s), Window Treatments
Heating Central, Gas
Cooling Central Air, Electric, 2 Units
Flooring Carpet, Tile
Furnishings Unfurnished
Window Features Double Pane Windows,Low Emissivity Windows,Window Treatments
Appliance Built-In Electric Oven, Dishwasher, ENERGY STAR Qualified Appliances, Gas Cooktop, Disposal, Microwave, Refrigerator
Laundry Electric Dryer Hookup, Gas Dryer Hookup, Upper Level
Exterior
Exterior Feature Barbecue, Porch, Patio, Private Yard
Parking Features Attached, Garage, Garage Door Opener, Shelves, Storage
Garage Spaces 3.0
Fence Block, Back Yard
Pool None
Utilities Available Cable Available, Electricity Available, Underground Utilities
Amenities Available Gated
Roof Type Tile
Porch Patio, Porch
Garage 1
Private Pool no
Building
Lot Description Desert Landscaping, Landscaped, < 1/4 Acre
Faces North
Story 2
Sewer Public Sewer
Water Public
Architectural Style Two Story
Structure Type Frame,Stucco
Construction Status RESALE
Schools
Elementary Schools Carl Kay, Carl Kay
Middle Schools Saville Anthony
High Schools Shadow Ridge
Others
HOA Name Centennenial Springs
HOA Fee Include Reserve Fund,Security
Tax ID 124-30-114-041
Acceptable Financing Cash, Conventional, FHA, VA Loan
Listing Terms Cash, Conventional, FHA, VA Loan
Financing VA
Read Less

Copyright 2024 of the Las Vegas REALTORS®. All rights reserved.
Bought with Marichel M Hellyer • Tri-Star Realty LLC





