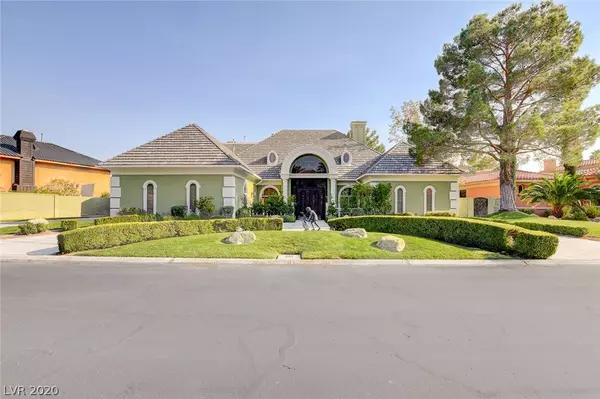For more information regarding the value of a property, please contact us for a free consultation.
2816 High Sail Court Las Vegas, NV 89117
Want to know what your home might be worth? Contact us for a FREE valuation!

Our team is ready to help you sell your home for the highest possible price ASAP
Key Details
Sold Price $1,465,000
Property Type Single Family Home
Sub Type Single Family Residence
Listing Status Sold
Purchase Type For Sale
Square Footage 5,412 sqft
Price per Sqft $270
Subdivision Lakes At West Sahara Phase 1
MLS Listing ID 2240701
Sold Date 03/16/21
Style Two Story
Bedrooms 5
Full Baths 3
Half Baths 1
Three Quarter Bath 1
Construction Status RESALE
HOA Fees $440/mo
HOA Y/N Yes
Originating Board GLVAR
Year Built 1988
Annual Tax Amount $9,231
Lot Size 0.390 Acres
Acres 0.39
Property Description
IF YOUR LOOKING FOR A SPECTACULAR CUSTOM WATERFRONT HOME WITH DOC AND BOAT INCLUDED! THAT HAS DRAMATIC ENTRY WITH CURVED STAIR CASE, FLOOR TO CEILING WINDOW THROUGHOUT! CUSTOM CABINETS, UPDATED AND UPGRADED FLOORING T/O W FANTASTIC FLOOR PLAN W POOL! LARGE ROOMS, SMOOTH FINISH WALLS T/O, LUXURIOUS PRIMARY SUITE ON MAIN LEVEL WITH STUNNING BATHROOM, ALL BEDROOMS ARE ON SUITE, SEPARATE DEN, FORMAL DINING ROOM, GUEST QUARTERS WITH OWN ENTRANCE! THEN LOOK NO FURTHER
Location
State NV
County Clark County
Community The Lakes Hoa
Zoning Single Family
Body of Water Public
Rooms
Other Rooms Guest House
Interior
Interior Features Bedroom on Main Level, Ceiling Fan(s), Primary Downstairs, Window Treatments, Additional Living Quarters
Heating Central, Gas, Multiple Heating Units
Cooling Central Air, Electric, 2 Units
Flooring Carpet, Ceramic Tile, Hardwood
Fireplaces Number 3
Fireplaces Type Family Room, Gas, Living Room, Primary Bedroom
Equipment Water Softener Loop
Furnishings Unfurnished
Window Features Double Pane Windows,Drapes,Plantation Shutters
Appliance Built-In Electric Oven, Double Oven, Dryer, Dishwasher, Gas Cooktop, Disposal, Microwave, Refrigerator, Water Heater, Washer
Laundry Gas Dryer Hookup, Main Level, Laundry Room
Exterior
Exterior Feature Built-in Barbecue, Balcony, Barbecue, Circular Driveway, Patio, Private Yard, Sprinkler/Irrigation
Parking Features Attached, Garage, Garage Door Opener, Inside Entrance, Shelves
Garage Spaces 3.0
Fence Block, Back Yard, Wrought Iron
Pool Heated, In Ground, Private
Utilities Available Cable Available
Amenities Available Gated, Jogging Path, Tennis Court(s)
View Y/N 1
View Lake
Roof Type Pitched,Tile
Porch Balcony, Covered, Patio
Garage 1
Private Pool yes
Building
Lot Description Drip Irrigation/Bubblers, Front Yard, Sprinklers In Rear, Sprinklers In Front, Lake Front, Landscaped, < 1/4 Acre
Faces North
Story 2
Sewer Public Sewer
Water Public
Architectural Style Two Story
Construction Status RESALE
Schools
Elementary Schools Christensen Mj, Christensen Mj
Middle Schools Lawrence
High Schools Spring Valley Hs
Others
HOA Name The Lakes HOA
HOA Fee Include Association Management,Reserve Fund,Security
Tax ID 163-08-216-011
Security Features Security System Owned
Acceptable Financing Cash, Conventional
Listing Terms Cash, Conventional
Financing Cash
Read Less

Copyright 2024 of the Las Vegas REALTORS®. All rights reserved.
Bought with Paul M Bowler • Simply Vegas





