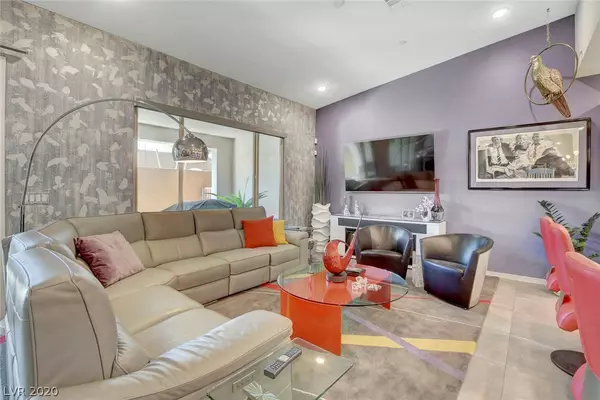For more information regarding the value of a property, please contact us for a free consultation.
4239 Sunrise Flats Street Las Vegas, NV 89135
Want to know what your home might be worth? Contact us for a FREE valuation!

Our team is ready to help you sell your home for the highest possible price ASAP
Key Details
Sold Price $626,000
Property Type Townhouse
Sub Type Townhouse
Listing Status Sold
Purchase Type For Sale
Square Footage 2,507 sqft
Price per Sqft $249
Subdivision Summerlin Village 15A Parcel 1-Latitude Phase 1
MLS Listing ID 2249415
Sold Date 02/05/21
Style Three Story
Bedrooms 3
Full Baths 3
Half Baths 1
Construction Status RESALE
HOA Fees $479/mo
HOA Y/N Yes
Originating Board GLVAR
Year Built 2018
Annual Tax Amount $5,067
Lot Size 5,728 Sqft
Acres 0.1315
Property Description
55+ resort style living at Trilogy in Summerlin! 24 hour guard gated community featuring the Outlook Club that has a resort-style pool, state of the art fitness center, dog park, pickle ball courts, the list goes on and on! This 3 bedroom home is loaded with upgrades, including stainless steel appliances and quartz counter tops. The loft is huge, and features an extensive wet bar. The Master bedroom suite is quite impressive, featuring a very high end frameless master shower enclosure.
Location
State NV
County Clark County
Community Trilogy
Zoning Single Family
Body of Water Public
Interior
Interior Features Bedroom on Main Level, Ceiling Fan(s), Primary Downstairs
Heating Central, Gas
Cooling Central Air, Electric
Flooring Ceramic Tile
Furnishings Unfurnished
Window Features Low Emissivity Windows
Appliance Built-In Gas Oven, Disposal, Microwave, Refrigerator
Laundry Gas Dryer Hookup, Main Level
Exterior
Exterior Feature Balcony
Parking Features Attached, Garage, Private
Garage Spaces 2.0
Fence Block, Back Yard
Pool None
Utilities Available Underground Utilities
Amenities Available Clubhouse
Roof Type Tile
Porch Balcony
Garage 1
Private Pool no
Building
Lot Description Desert Landscaping, Landscaped, < 1/4 Acre
Faces East
Story 3
Sewer Public Sewer
Water Public
Architectural Style Three Story
Construction Status RESALE
Schools
Elementary Schools Goolsby Judy & John, Goolsby Judy & John
Middle Schools Fertitta Frank & Victoria
High Schools Durango
Others
HOA Name Trilogy
Senior Community 1
Tax ID 164-24-118-115
Security Features Gated Community
Acceptable Financing Cash, Conventional
Listing Terms Cash, Conventional
Financing Cash
Read Less

Copyright 2025 of the Las Vegas REALTORS®. All rights reserved.
Bought with Kelly J Barnhart • Simply Vegas





