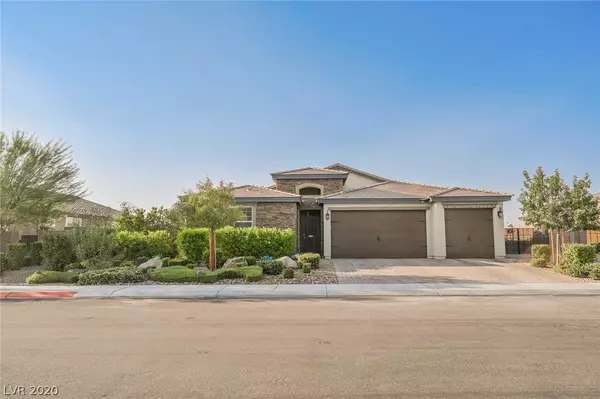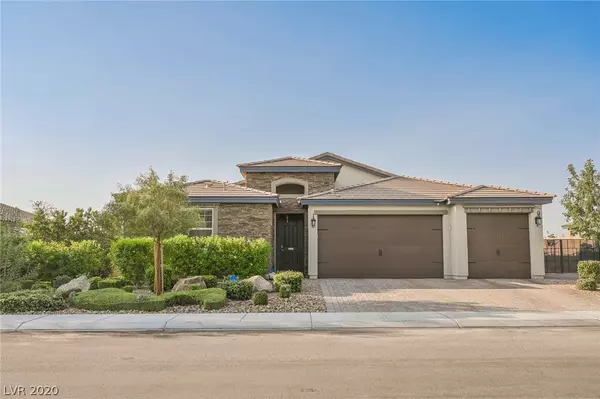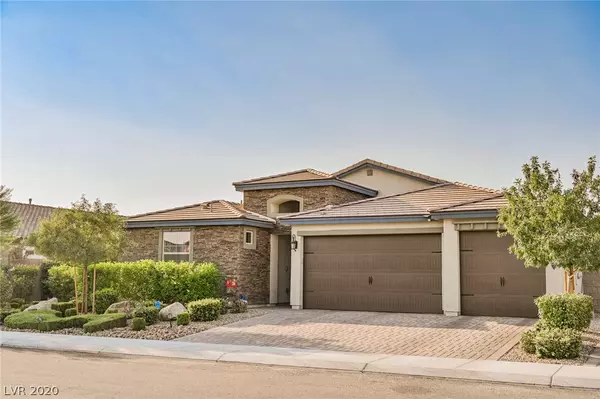For more information regarding the value of a property, please contact us for a free consultation.
6425 Matthew Hills Court Las Vegas, NV 89130
Want to know what your home might be worth? Contact us for a FREE valuation!

Our team is ready to help you sell your home for the highest possible price ASAP
Key Details
Sold Price $501,000
Property Type Single Family Home
Sub Type Single Family Residence
Listing Status Sold
Purchase Type For Sale
Square Footage 2,412 sqft
Price per Sqft $207
Subdivision Azure & Torrey Pines North
MLS Listing ID 2233796
Sold Date 11/05/20
Style One Story
Bedrooms 4
Full Baths 3
Construction Status RESALE
HOA Fees $120
HOA Y/N No
Originating Board GLVAR
Year Built 2017
Annual Tax Amount $4,226
Lot Size 10,018 Sqft
Acres 0.23
Property Description
Spacious 4-bedroom 3 full bath with open floor plan and 2 master suites. All 4 bedrooms have walk in closets and ceiling fans. There is a whole house water conditioning/filtration system. The dining room is spacious, bright and open. The side yard has full RV hook ups including 30 amp electric and double gate to accommodate a full RV. The backyard has a beautiful spa where you can enjoy the sunset and a view of the mountains. The gazebo swing offers a spot to relax and read a book. Cooking on the built-in BBQ adds to the backyard fun. Shade trees and fruit trees (lemon, lime, grapefruit, orange, peach, almond, and apricot) surround the perimeter of the yard for privacy and delicacy of fresh fruit. There is a garden area for growing your own vegetables. Take your crop from the garden to the kitchen for healthy family meals. The other side yard has a storage shed to keep tools put away. The three-car garage has built in overhead shelving for storage and a speckled garage floor.
Location
State NV
County Clark County
Community Azure Springs
Zoning Single Family
Body of Water Public
Interior
Interior Features Bedroom on Main Level, Primary Downstairs
Heating Central, Gas
Cooling Central Air, Electric
Flooring Carpet, Ceramic Tile, Tile
Furnishings Unfurnished
Window Features Blinds,Double Pane Windows,Low Emissivity Windows
Appliance Built-In Gas Oven, ENERGY STAR Qualified Appliances, Gas Cooktop, Disposal, Gas Range, Microwave, Water Softener Owned, Water Purifier
Laundry Gas Dryer Hookup, Main Level, Laundry Room
Exterior
Exterior Feature Built-in Barbecue, Barbecue, Patio, RV Hookup, Sprinkler/Irrigation
Parking Features Attached, Epoxy Flooring, Finished Garage, Garage, Private, RV Access/Parking
Garage Spaces 2.0
Fence Block, Back Yard
Pool None
Utilities Available Cable Available, Underground Utilities
View Y/N 1
View Mountain(s)
Roof Type Tile
Porch Covered, Patio
Garage 1
Private Pool no
Building
Lot Description Cul-De-Sac, Desert Landscaping, Fruit Trees, Garden, Landscaped, Rocks, Sprinklers Timer, < 1/4 Acre
Faces North
Story 1
Sewer Public Sewer
Water Public
Architectural Style One Story
Construction Status RESALE
Schools
Elementary Schools Neal Joseph, Neal Joseph
Middle Schools Saville Anthony
High Schools Shadow Ridge
Others
HOA Name Azure Springs
HOA Fee Include Common Areas,None,Taxes
Tax ID 125-26-210-018
Security Features Security System Owned,Fire Sprinkler System
Acceptable Financing Cash, Conventional, FHA, VA Loan
Listing Terms Cash, Conventional, FHA, VA Loan
Financing FHA
Read Less

Copyright 2024 of the Las Vegas REALTORS®. All rights reserved.
Bought with Cynthia L Collins • Realty ONE Group, Inc





