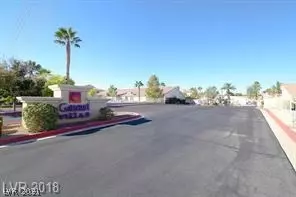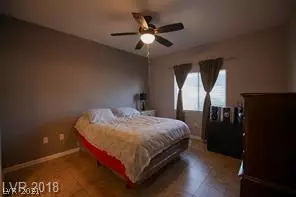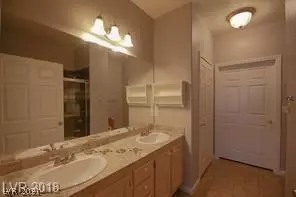For more information regarding the value of a property, please contact us for a free consultation.
855 Stephanie Street #2712 Henderson, NV 89014
Want to know what your home might be worth? Contact us for a FREE valuation!

Our team is ready to help you sell your home for the highest possible price ASAP
Key Details
Sold Price $138,000
Property Type Condo
Sub Type Condominium
Listing Status Sold
Purchase Type For Sale
Square Footage 708 sqft
Price per Sqft $194
Subdivision Parcel 10 At Whitney Ranch Con
MLS Listing ID 2265580
Sold Date 02/22/21
Style Two Story
Bedrooms 1
Full Baths 1
Construction Status RESALE
HOA Fees $155/mo
HOA Y/N Yes
Originating Board GLVAR
Year Built 2000
Annual Tax Amount $478
Lot Size 2,940 Sqft
Property Description
AMAZING ONE BEDROOM CONDO IN A WALKING DISTANCE TO GALLERIA MALL!!! First floor unit features One Bedroom, One Bathroom and Spacious Living Room & Kitchen. Well maintain by original owner since 2001 a few updates. Quiet & lovely community with LOW HOA FEE and includes Clubhouse, Gym and Pool. EASY ACCESS TO FREEWAY, NEAR SCHOOLS, SUNSET CASINO, SHOPPING CENTERS AND GALLERIA MALL....Must see! Appliances included.
Location
State NV
County Clark County
Community Gallery Villas
Zoning Single Family
Body of Water Public
Interior
Interior Features Bedroom on Main Level, Primary Downstairs
Heating Central, Electric, Gas
Cooling Central Air, Electric
Flooring Ceramic Tile
Fireplaces Number 1
Fireplaces Type Gas, Living Room
Furnishings Unfurnished
Appliance Convection Oven, Dryer, Dishwasher, Disposal, Microwave, Refrigerator, Washer
Laundry Gas Dryer Hookup, Main Level
Exterior
Exterior Feature Patio
Parking Features Assigned, Covered, Detached Carport
Carport Spaces 1
Fence None
Pool Community
Community Features Pool
Utilities Available Above Ground Utilities
Amenities Available Clubhouse, Barbecue, Pool
Roof Type Tile
Porch Patio
Private Pool no
Building
Lot Description Desert Landscaping, Landscaped, < 1/4 Acre
Faces West
Story 2
Sewer Public Sewer
Water Public
Architectural Style Two Story
Structure Type Drywall
Construction Status RESALE
Schools
Elementary Schools Treem, Harriet, Treem Harriet
Middle Schools White Thurman
High Schools Green Valley
Others
HOA Name Gallery Villas
Tax ID 161-33-818-150
Security Features Gated Community
Acceptable Financing Cash, Conventional
Listing Terms Cash, Conventional
Financing Cash
Read Less

Copyright 2024 of the Las Vegas REALTORS®. All rights reserved.
Bought with Scott Hurlburt • Simply Vegas





