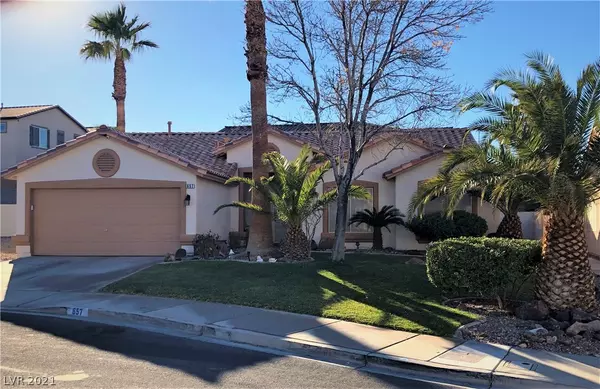For more information regarding the value of a property, please contact us for a free consultation.
657 Camp Hill Road Henderson, NV 89015
Want to know what your home might be worth? Contact us for a FREE valuation!

Our team is ready to help you sell your home for the highest possible price ASAP
Key Details
Sold Price $345,000
Property Type Single Family Home
Sub Type Single Family Residence
Listing Status Sold
Purchase Type For Sale
Square Footage 1,666 sqft
Price per Sqft $207
Subdivision Heritage 2
MLS Listing ID 2268374
Sold Date 03/16/21
Style One Story
Bedrooms 4
Full Baths 2
Construction Status RESALE
HOA Fees $20/mo
HOA Y/N Yes
Originating Board GLVAR
Year Built 1997
Annual Tax Amount $1,431
Lot Size 6,098 Sqft
Acres 0.14
Property Description
Gorgeous single story home in Henderson! This home shows pride in ownership & many upgrades! Interior professionally painted 2 years ago! Remodeled kitchen & bathrooms! Kitchen features new lighting, Quartz countertops, professional lacquer sprayed cabinets w/ handles, large bin undermount sink w/ faucet, garbage disposal, stainless stove & microwave! Wood laminate flooring throughout the home. Roof mounted solar panels for energy savings throughout the year. Bathroom cabinets are sprayed lacquer finish for long lasting shine & durability! Primary bedroom is separate from the other bedrooms. Sliding door access to the rear yard from the primary bedroom! Primary bathroom features dual sinks & spacious walk-in closet! The rear yard features mature fruit trees, covered patio, sitting area & grassy area for relaxing in the cool evenings! Seasonal door installed at the front entry-Great for fresh air in spring & fall! Don't miss this home!
Location
State NV
County Clark County
Community Heritage Encore
Zoning Single Family
Body of Water Public
Interior
Interior Features Bedroom on Main Level, Ceiling Fan(s), Primary Downstairs
Heating Central, Gas
Cooling Central Air, Electric
Flooring Laminate
Fireplaces Number 1
Fireplaces Type Gas, Great Room
Furnishings Unfurnished
Window Features Blinds,Double Pane Windows
Appliance Dishwasher, Disposal, Gas Range, Gas Water Heater, Microwave, Water Softener Owned, Water Heater
Laundry Gas Dryer Hookup, Laundry Room
Exterior
Exterior Feature Patio, Private Yard, Sprinkler/Irrigation
Parking Features Attached, Exterior Access Door, Finished Garage, Garage, Garage Door Opener
Garage Spaces 2.0
Fence Block, Back Yard
Pool None
Utilities Available Cable Available, Underground Utilities
View None
Roof Type Tile
Porch Covered, Patio
Garage 1
Private Pool no
Building
Lot Description Back Yard, Drip Irrigation/Bubblers, Fruit Trees, Front Yard, Sprinklers In Rear, Sprinklers In Front, Landscaped, Sprinklers Timer, < 1/4 Acre
Faces East
Story 1
Sewer Public Sewer
Water Public
Architectural Style One Story
Structure Type Frame,Stucco
Construction Status RESALE
Schools
Elementary Schools Morrow Sue H, Morrow Sue H
Middle Schools Brown B. Mahlon
High Schools Basic Academy
Others
HOA Name Heritage Encore
HOA Fee Include Association Management
Tax ID 179-21-711-054
Security Features Prewired
Acceptable Financing Cash, Conventional, FHA, VA Loan
Listing Terms Cash, Conventional, FHA, VA Loan
Financing FHA
Read Less

Copyright 2024 of the Las Vegas REALTORS®. All rights reserved.
Bought with Jennifer Miller • Simply Vegas





