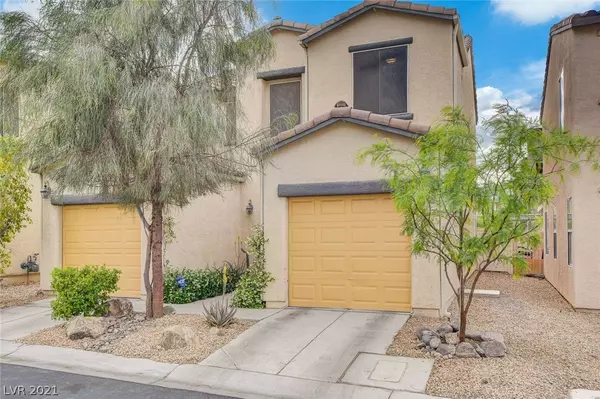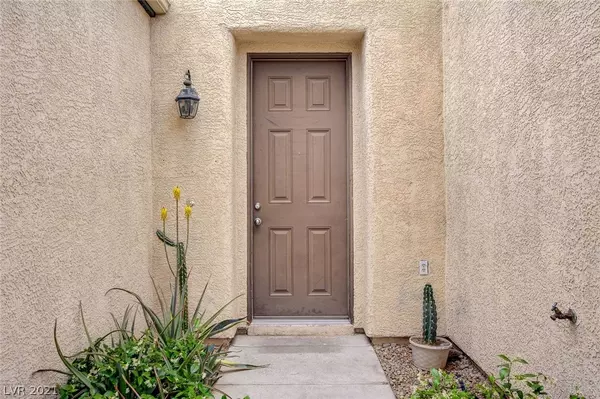For more information regarding the value of a property, please contact us for a free consultation.
6241 Barton Manor Street Henderson, NV 89011
Want to know what your home might be worth? Contact us for a FREE valuation!

Our team is ready to help you sell your home for the highest possible price ASAP
Key Details
Sold Price $325,000
Property Type Single Family Home
Sub Type Single Family Residence
Listing Status Sold
Purchase Type For Sale
Square Footage 1,415 sqft
Price per Sqft $229
Subdivision Boulder Post
MLS Listing ID 2291027
Sold Date 06/16/21
Style Two Story
Bedrooms 3
Full Baths 2
Half Baths 1
Construction Status RESALE
HOA Fees $43/mo
HOA Y/N Yes
Originating Board GLVAR
Year Built 2005
Annual Tax Amount $1,145
Lot Size 2,613 Sqft
Acres 0.06
Property Description
MOVE-IN READY !!! Detached Henderson home showcases 3 bedrooms, 2.5 baths, 2 car garage, NEW laminate wood floors, NEW two tone interior paint, NEW baseboards, NEW stainless steel appliances includes hood/stove/dishwasher, NEW granite countertops with large backsplash, NEW blinds throughout, NEW plumbing fixtures includes faucets/toilets/kitchen sink/shower heads/garbage disposal, NEW light fixtures includes ceiling fan/rocker switches/cover plates/plugs, and NEW smoke alarms. Home also features lush landscaping in entry way to front door, entry foyer, gas fireplace in living room, finished interior garage, one exterior side door in garage, upstairs laundry room includes both washer & dryer with shelf, pantry, refrigerator included, medicine cabinets in full bathrooms, recessed lighting, solar screens, alarm, potshelves and large walk in closet in primary bedroom. Great backyard with covered patio and NEW rock landscaping! Community amenities includes grassy park. A MUST SEE !!!
Location
State NV
County Clark County
Community Berkshire Hoa
Zoning Single Family
Body of Water Public
Interior
Interior Features Ceiling Fan(s), Pot Rack
Heating Central, Gas
Cooling Central Air, Electric
Flooring Carpet, Laminate
Fireplaces Number 1
Fireplaces Type Gas, Living Room
Furnishings Unfurnished
Window Features Blinds,Double Pane Windows
Appliance Dryer, Dishwasher, Disposal, Gas Range, Refrigerator, Washer
Laundry Gas Dryer Hookup, Laundry Room, Upper Level
Exterior
Exterior Feature Patio, Sprinkler/Irrigation
Parking Features Attached, Finished Garage, Garage, Garage Door Opener, Inside Entrance
Garage Spaces 2.0
Fence Block, Front Yard, Vinyl
Pool None
Utilities Available Cable Available, Underground Utilities
Amenities Available Park
Roof Type Pitched,Tile
Porch Covered, Patio
Garage 1
Private Pool no
Building
Lot Description Drip Irrigation/Bubblers, Desert Landscaping, Landscaped, Rocks, < 1/4 Acre
Faces East
Story 2
Sewer Public Sewer
Water Public
Architectural Style Two Story
Structure Type Frame,Stucco,Drywall
Construction Status RESALE
Schools
Elementary Schools Treem, Harriet, Treem Harriet
Middle Schools White Thurman
High Schools Basic Academy
Others
HOA Name Berkshire HOA
HOA Fee Include Association Management,Maintenance Grounds
Tax ID 161-35-310-045
Security Features Security System Owned
Acceptable Financing Cash, Conventional, VA Loan
Listing Terms Cash, Conventional, VA Loan
Financing Cash
Read Less

Copyright 2024 of the Las Vegas REALTORS®. All rights reserved.
Bought with George Kypreos • GK Properties





