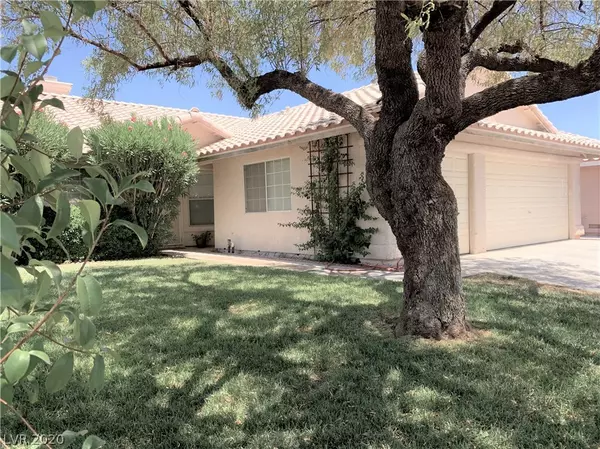For more information regarding the value of a property, please contact us for a free consultation.
4628 Denali Avenue North Las Vegas, NV 89032
Want to know what your home might be worth? Contact us for a FREE valuation!

Our team is ready to help you sell your home for the highest possible price ASAP
Key Details
Sold Price $325,000
Property Type Single Family Home
Sub Type Single Family Residence
Listing Status Sold
Purchase Type For Sale
Square Footage 1,788 sqft
Price per Sqft $181
Subdivision Paseo Vista #1
MLS Listing ID 2216138
Sold Date 04/26/21
Style One Story
Bedrooms 4
Full Baths 1
Three Quarter Bath 1
Construction Status RESALE
HOA Y/N No
Originating Board GLVAR
Year Built 1995
Annual Tax Amount $1,406
Lot Size 6,098 Sqft
Acres 0.14
Property Description
A Rare Find... well maintained 1-story home with (612 sq ft) 3-car garage*front door opens to a spacious open floor plan*over 1700 sq ft of living area*dual fireplace creates an inviting space at the dining & living area*so much storage area*plenty of room for the cook(s) in this lgrgalley kitchen... refrigerator included*separate primary bedroom with dual vanity & walk-in closet*convenient indoor laundry room... washer/dryer included*inviting front and rear yards... great for get-togethers with friends and family and where the kids can actually play*large "durawood" rear covered patio... goodbye paint brush! NO homeowners association and so convenient to the Texas Station, shopping and freeway friendly access. Call your Realtor, take a look, & write your offer! The tenants are happy to stay (property management in place with Century 21 Gavish). Current lease expires 4/8/21.
Location
State NV
County Clark County
Zoning Single Family
Body of Water Public
Interior
Interior Features Bedroom on Main Level, Ceiling Fan(s), Primary Downstairs
Heating Central, Gas
Cooling Central Air, Electric, Refrigerated
Flooring Carpet, Tile
Fireplaces Number 1
Fireplaces Type Family Room, Great Room, Multi-Sided
Furnishings Unfurnished
Window Features Blinds,Double Pane Windows
Appliance Dryer, Disposal, Gas Range, Gas Water Heater, Microwave, Refrigerator, Water Heater, Washer
Laundry Gas Dryer Hookup, Main Level, Laundry Room
Exterior
Exterior Feature Patio
Parking Features Garage Door Opener, Inside Entrance, Storage, Workshop in Garage
Garage Spaces 3.0
Fence Block, Back Yard
Pool None
Utilities Available Cable Available
Amenities Available None
Roof Type Pitched,Tile
Street Surface Paved
Porch Covered, Patio
Garage 1
Private Pool no
Building
Lot Description Back Yard, Front Yard, Sprinklers In Rear, Landscaped, < 1/4 Acre
Faces South
Story 1
Sewer Public Sewer
Water Public
Architectural Style One Story
Structure Type Frame,Stucco
Construction Status RESALE
Schools
Elementary Schools Parson Claude & Stella, Parson Claude & Stella
Middle Schools Swainston Theron
High Schools Cheyenne
Others
Tax ID 139-07-214-027
Acceptable Financing Cash, Conventional, FHA, VA Loan
Listing Terms Cash, Conventional, FHA, VA Loan
Financing FHA
Read Less

Copyright 2025 of the Las Vegas REALTORS®. All rights reserved.
Bought with Jazmin A Shaw • Simply Vegas





