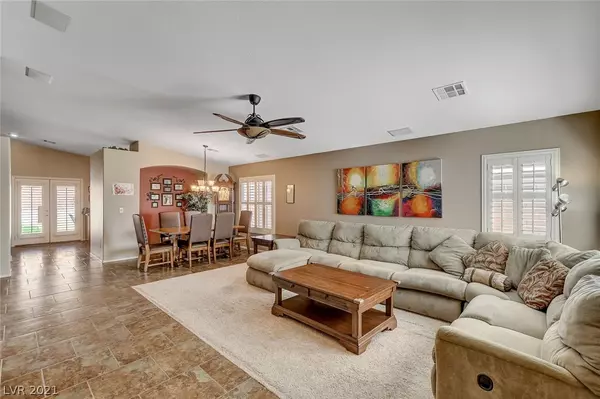For more information regarding the value of a property, please contact us for a free consultation.
4612 Catfish Bend Road North Las Vegas, NV 89031
Want to know what your home might be worth? Contact us for a FREE valuation!

Our team is ready to help you sell your home for the highest possible price ASAP
Key Details
Sold Price $382,000
Property Type Single Family Home
Sub Type Single Family Residence
Listing Status Sold
Purchase Type For Sale
Square Footage 1,914 sqft
Price per Sqft $199
Subdivision Riverwalk Ranch Cove
MLS Listing ID 2281797
Sold Date 05/04/21
Style One Story
Bedrooms 3
Full Baths 2
Construction Status RESALE
HOA Fees $20/qua
HOA Y/N Yes
Originating Board GLVAR
Year Built 2009
Annual Tax Amount $1,626
Lot Size 7,840 Sqft
Acres 0.18
Property Description
*** ACTUAL Square Footage 1914 sqft w/ Additional Casita 242 Sqft *** Massive ENDLESS BACKYARD! Featuring Covered Patio, Firepit, Artificial Grass, & so much room to add More! This beautiful 3 Bedroom, Casita, 2 Bath, 2 Car Garage has a great open layout featuring Vaulted Ceilings, Plantation Shutters, Tile Flooring, Recessed Lighting, Stainless Appliances, Ceiling Fans, Upgraded Cabinets, & Two Tone Paint. Deluxe Primary Bath has Oversized Shower, Garden Tub, Walk In Closet, & Dual Sinks. Tons of Storage throughout. Great Location in Gated Community Close to Parks, Shopping, & Freeways. Don't Wait This Property Will Go Fast!!!
Location
State NV
County Clark County
Community Riverwalk Ranch
Zoning Single Family
Body of Water Public
Rooms
Other Rooms Guest House
Interior
Interior Features Bedroom on Main Level, Ceiling Fan(s), Primary Downstairs, Pot Rack, Window Treatments
Heating Central, Gas
Cooling Central Air, Electric
Flooring Carpet, Tile
Furnishings Unfurnished
Appliance Dishwasher, Disposal, Gas Range, Microwave, Water Softener Owned
Laundry Gas Dryer Hookup, Main Level, Laundry Room
Exterior
Exterior Feature Barbecue, Patio, Private Yard
Parking Features Attached, Garage, Inside Entrance
Garage Spaces 2.0
Fence Block, Back Yard
Pool None
Utilities Available Underground Utilities
View Y/N 1
View Mountain(s)
Roof Type Tile
Porch Covered, Patio
Garage 1
Private Pool no
Building
Lot Description Desert Landscaping, Landscaped, < 1/4 Acre
Faces South
Story 1
Sewer Public Sewer
Water Public
Architectural Style One Story
Construction Status RESALE
Schools
Elementary Schools Carl Kay, Carl Kay
Middle Schools Saville Anthony
High Schools Shadow Ridge
Others
HOA Name Riverwalk Ranch
HOA Fee Include Association Management
Tax ID 124-30-412-040
Acceptable Financing Cash, Conventional, FHA, VA Loan
Listing Terms Cash, Conventional, FHA, VA Loan
Financing Conventional
Read Less

Copyright 2024 of the Las Vegas REALTORS®. All rights reserved.
Bought with Saira Mckinley • Platinum R.E. Professionals





