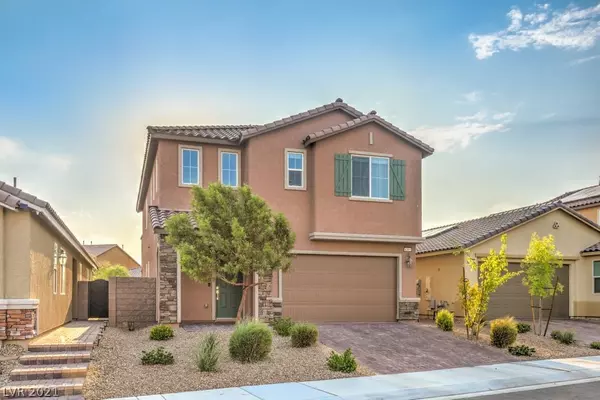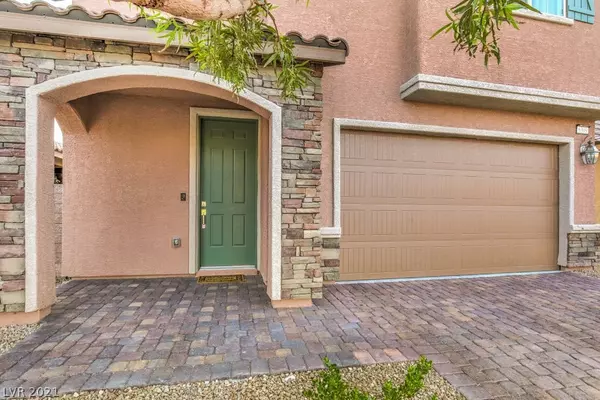For more information regarding the value of a property, please contact us for a free consultation.
6309 Supernova Hill Street North Las Vegas, NV 89031
Want to know what your home might be worth? Contact us for a FREE valuation!

Our team is ready to help you sell your home for the highest possible price ASAP
Key Details
Sold Price $515,000
Property Type Single Family Home
Sub Type Single Family Residence
Listing Status Sold
Purchase Type For Sale
Square Footage 2,508 sqft
Price per Sqft $205
Subdivision Centennial & Valley North
MLS Listing ID 2322938
Sold Date 09/02/21
Style Two Story
Bedrooms 4
Full Baths 3
Half Baths 1
Construction Status RESALE
HOA Fees $71/mo
HOA Y/N Yes
Originating Board GLVAR
Year Built 2018
Annual Tax Amount $3,319
Lot Size 4,791 Sqft
Acres 0.11
Property Description
Gorgeous 4 bedroom, 3.5 bath SMART home in the Gated Community of Crescent Hills w/dual MASTERS (**one downstairs**) & NEW POOL & SPA!!!Pool offers tanning deck*Open floor plan w/a soothing palette, upgraded lighting, ceiling fans, beautiful "wood-like" tile floors, recessed lighting, window blinds, & plush carpet in all the right places*Stunning kitchen features a center island, granite counters, breakfast bar, UPGRADED SS appliances, pantry, & plethora of EBONY wood cabinetry*2 Laundry areas, one on each floor*2nd Master retreat on the first level w/a large private bath w/dual vanity & separate shower & tub, large walk-in closet PLUS bonus laundry*Generous size bedrooms w/Jack & Jill bathroom & ample closets*2nd Master retreat boasts a private balcony w/breathtaking Mountain views, & ensuite*Enjoy a great entertaining backyard w/NEW sparkling pool, covered paver patio, no REAR neighbors & vast Mountain views! Do not miss this desert gem! Located close to great shopping & dining!
Location
State NV
County Clark County
Community Crescent Hill Hoa
Zoning Single Family
Body of Water Public
Interior
Interior Features Bedroom on Main Level, Ceiling Fan(s), Primary Downstairs, Window Treatments, Programmable Thermostat
Heating Central, Gas, High Efficiency, Multiple Heating Units, Solar
Cooling Central Air, Electric, High Efficiency, 2 Units
Flooring Carpet, Tile
Furnishings Unfurnished
Window Features Blinds,Low Emissivity Windows,Window Treatments
Appliance Dryer, Dishwasher, Disposal, Gas Range, Microwave, Refrigerator, Water Heater, Washer
Laundry Gas Dryer Hookup, Main Level, Laundry Room, Upper Level
Exterior
Exterior Feature Balcony, Barbecue, Patio, Private Yard, Sprinkler/Irrigation
Parking Features Attached, Garage, Garage Door Opener, Inside Entrance
Garage Spaces 2.0
Fence Block, Back Yard
Pool Heated, In Ground, Private, Pool/Spa Combo
Utilities Available Cable Available, Underground Utilities
Amenities Available Gated, Playground, Park
View Y/N 1
View Mountain(s)
Roof Type Tile
Porch Balcony, Covered, Patio
Garage 1
Private Pool yes
Building
Lot Description Drip Irrigation/Bubblers, Desert Landscaping, Landscaped, No Rear Neighbors, < 1/4 Acre
Faces East
Story 2
Sewer Public Sewer
Water Public
Architectural Style Two Story
Structure Type Frame,Stucco
Construction Status RESALE
Schools
Elementary Schools Goynes Theron H & Naomi D, Goynes Theron H & Naomi
Middle Schools Cram Brian & Teri
High Schools Shadow Ridge
Others
HOA Name Crescent Hill HOA
HOA Fee Include Association Management
Tax ID 124-30-519-013
Security Features Gated Community
Acceptable Financing Cash, Conventional, FHA, VA Loan
Listing Terms Cash, Conventional, FHA, VA Loan
Financing Cash
Read Less

Copyright 2024 of the Las Vegas REALTORS®. All rights reserved.
Bought with Barrett J Barco • Simply Vegas





