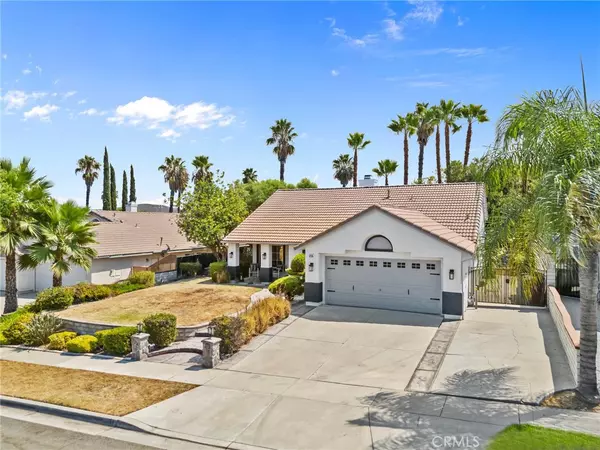For more information regarding the value of a property, please contact us for a free consultation.
3135 New Hampshire DR Corona, CA 92881
Want to know what your home might be worth? Contact us for a FREE valuation!

Our team is ready to help you sell your home for the highest possible price ASAP
Key Details
Sold Price $780,000
Property Type Single Family Home
Sub Type Single Family Residence
Listing Status Sold
Purchase Type For Sale
Square Footage 1,516 sqft
Price per Sqft $514
Subdivision Corona Near Santiago
MLS Listing ID IG24189093
Sold Date 10/11/24
Bedrooms 3
Full Baths 2
Construction Status Turnkey
HOA Y/N No
Year Built 1995
Lot Size 8,712 Sqft
Property Description
Welcome to this beautiful single story 3-bedroom, 2-bath home across the street from Santiago High School in Corona! As you approach, the stamped concrete walkway leads you to a cozy front porch, perfect for relaxing and enjoying neighborhood views. Walking inside into the spacious living and dining room, you will immediately notice the open concept floorplan with high ceilings flowing into the family room complete with a fireplace, mantle, and beverage station. The standout kitchen features granite countertops, double sink, updated cabinets and drawers plus a pantry, and brand new appliances including a microwave, stove, and dishwasher. Down the hallway, you'll find two spacious bedrooms with lots of natural light, an updated main bathroom with a bathtub, and a convenient laundry room with shelves and upper cabinets. The primary bedroom boasts vaulted ceilings, a sliding door leading to the backyard patio, and an en suite with dual sinks, large vanity counter space, walk-in shower, and a large walk-in closet. The two-car garage includes a built-in workshop, dry bar, and ample storage, plus a 240-volt connection. Step outside to your private, low-maintenance backyard designed for entertaining, complete with a built-in barbecue station, mini fridge, travertine fire pit table, and an extended patio cover for added privacy. The mature palm trees, large fountain/pond, and lush grass area add to the serene setting. The property also features RV parking with a double wrought iron gate and extended concrete at driveway which allows plenty of room for parking. Additional upgrades include: recessed LED's, updated fixtures throughout, new kitchen tile flooring, laminate flooring throughout, Ring doorbell camera, blinds, ceiling fans in all bedrooms including family room, fresh interior and exterior paint, rain gutters, and much more to mention! This home is move-in ready and a must-see...just a short walk to Santiago High School and is close to parks, restaurants, shopping, and 15 FWY!!!
Location
State CA
County Riverside
Area 248 - Corona
Rooms
Main Level Bedrooms 3
Interior
Interior Features Breakfast Area, Ceiling Fan(s), Dry Bar, Separate/Formal Dining Room, Eat-in Kitchen, Granite Counters, High Ceilings, Open Floorplan, Pantry, Recessed Lighting, Storage, All Bedrooms Down, Bedroom on Main Level, Main Level Primary, Walk-In Closet(s)
Heating Central
Cooling Central Air
Flooring Laminate, Tile
Fireplaces Type Family Room
Fireplace Yes
Appliance Dishwasher, Gas Cooktop, Disposal, Gas Oven, Gas Range, Microwave, Water Heater
Laundry Washer Hookup, Gas Dryer Hookup, Inside, Laundry Room
Exterior
Exterior Feature Koi Pond, Rain Gutters
Parking Features Direct Access, Driveway, Garage, RV Access/Parking, Workshop in Garage
Garage Spaces 2.0
Garage Description 2.0
Fence Block, Wood
Pool None
Community Features Biking, Curbs, Gutter(s), Street Lights, Sidewalks, Park
Utilities Available Electricity Connected, Natural Gas Connected, Sewer Connected, Water Connected
View Y/N Yes
View Mountain(s), Neighborhood, Peek-A-Boo
Roof Type Slate
Porch Concrete, Covered, Front Porch, Open, Patio
Attached Garage Yes
Total Parking Spaces 2
Private Pool No
Building
Lot Description Back Yard, Front Yard, Sprinklers In Rear, Sprinklers In Front, Lawn, Near Park, Yard
Story 1
Entry Level One
Sewer Public Sewer
Water Public
Level or Stories One
New Construction No
Construction Status Turnkey
Schools
Middle Schools Citrus Hills
High Schools Santiago
School District Corona-Norco Unified
Others
Senior Community No
Tax ID 108233002
Acceptable Financing Submit
Listing Terms Submit
Financing Conventional
Special Listing Condition Standard
Read Less

Bought with Christina Varughese • Presta Realty





