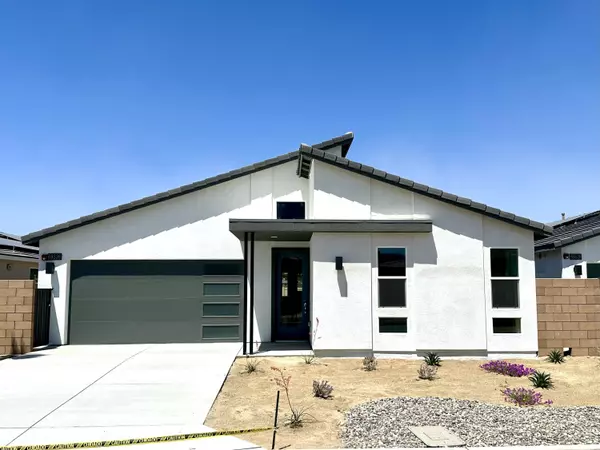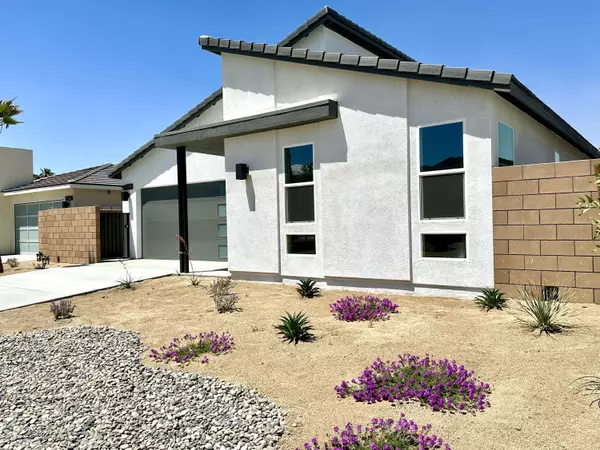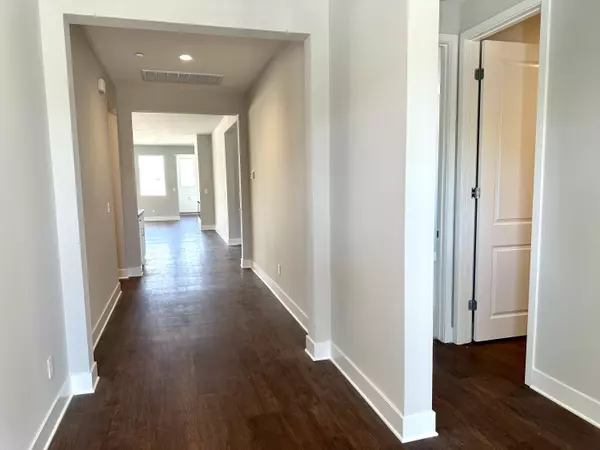For more information regarding the value of a property, please contact us for a free consultation.
69526 Paseo Del Sol Cathedral City, CA 92234
Want to know what your home might be worth? Contact us for a FREE valuation!

Our team is ready to help you sell your home for the highest possible price ASAP
Key Details
Sold Price $778,900
Property Type Single Family Home
Sub Type Single Family Residence
Listing Status Sold
Purchase Type For Sale
Square Footage 2,274 sqft
Price per Sqft $342
Subdivision Rio Del Sol
MLS Listing ID 219113317PS
Sold Date 12/23/24
Style Contemporary
Bedrooms 3
Full Baths 3
HOA Fees $256/mo
Land Lease Amount 1824.0
Year Built 2024
Lot Size 5,911 Sqft
Property Description
RIO DEL SOL is a masterpiece of neighborhoods highlighted by interplay of a serene lake, mountainous horizons. It's a daily experience that transcends your dreams and fulfills your expectations. This single-story floor plan with artistically designed exterior, accented with rich color pallet, with indoor outdoor open room floorplan. This Palazzo floor plan 3 has voluminous 9' ceilings in all areas with windows to maximize natural light. Interior showcases an open floor plan with great room, kitchen, Bar seating and dining , making the home perfect for comfortable living and entertaining. You will discover a private primary suite and impressive junior suite. Energy efficient with title 24 energy codes, SOLAR INCLUDED!
Location
State CA
County Riverside
Area Cathedral City South
Building/Complex Name The Villages @Rio Del Sol
Rooms
Kitchen Stone Counters
Interior
Heating Fireplace, Forced Air, Natural Gas
Cooling Air Conditioning, Central, Electric
Flooring Carpet, Vinyl
Fireplaces Number 1
Fireplaces Type ElectricGreat Room
Equipment Dishwasher, Garbage Disposal, Gas Dryer Hookup, Microwave, Refrigerator, Water Line to Refrigerator
Laundry Room
Exterior
Parking Features Attached, Door Opener, Driveway, Garage Is Attached
Garage Spaces 2.0
Fence Block, Vinyl
Pool Community, Fenced, Gunite, In Ground
Community Features Community Mailbox
Amenities Available Assoc Pet Rules, Picnic Area, Rec Multipurpose Rm, Tennis Courts
View Y/N Yes
View Mountains
Roof Type Concrete
Building
Lot Description Back Yard, Curbs, Fenced, Front Yard, Lot Shape-Rectangular, Secluded, Single Lot, Storm Drains, Street Paved, Utilities Underground, Yard
Story 1
Foundation Slab
Sewer In Street Paid
Water Water District
Architectural Style Contemporary
Level or Stories One
Structure Type Stucco
Schools
School District Palm Springs Unified
Others
Special Listing Condition Standard
Pets Allowed Assoc Pet Rules
Read Less

The multiple listings information is provided by The MLSTM/CLAW from a copyrighted compilation of listings. The compilation of listings and each individual listing are ©2025 The MLSTM/CLAW. All Rights Reserved.
The information provided is for consumers' personal, non-commercial use and may not be used for any purpose other than to identify prospective properties consumers may be interested in purchasing. All properties are subject to prior sale or withdrawal. All information provided is deemed reliable but is not guaranteed accurate, and should be independently verified.
Bought with GHA Realty





